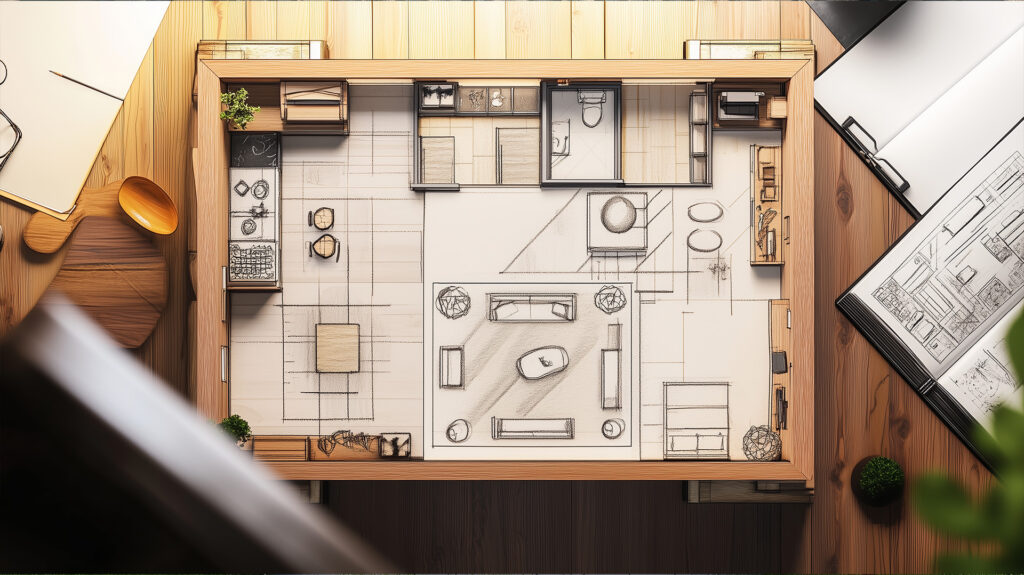
Creative Floor Plan Ideas for Tiny Arched Cabins
The tiny home movement is booming, and with it, a growing appreciation for compact, efficient living spaces. Tiny Arched Cabins, with their distinctive curved roofs and highly customizable interiors, are an excellent choice for those looking to embrace minimalist living while maximizing every square foot. But how do you make a small space feel open, functional, and inviting? Here are some creative floor plan ideas to make the most of your tiny Arched Cabin.
1. Open Concept Living
One of the best ways to maximize a small space is to keep the layout as open as possible. Open-concept designs create a sense of spaciousness and flow by minimizing walls and barriers between living areas. In a tiny Arched Cabin, consider combining the living room, kitchen, and dining area into a single, multifunctional space. This not only improves the flow but also makes the cabin feel larger than its actual square footage
Tip: Multifunctional furniture such as a fold-out dining table or a sofa that converts into a bed allows you to switch the space from living to sleeping areas seamlessly.
2. Lofted Bedrooms for Vertical Space
Tiny homes often make excellent use of vertical space, and Arched Cabins are no exception. A lofted bedroom is a perfect solution for cabins with higher ceilings. Loft spaces allow you to keep the sleeping area elevated while freeing up the main floor for other essential functions, such as a larger living area or additional storage.
Tip: For added functionality, consider adding a small office or reading nook under the loft. Make sure to install stairs with built-in storage to maximize space efficiency.
3. Smart Storage Solutions
In a tiny cabin, storage is essential, but it needs to be efficient. Built-in storage options like under-floor compartments, cabinets along the walls, or drawers under the bed can help reduce clutter and make the space feel more organized. Vertical storage, such as shelves mounted higher on the walls, also helps take advantage of every inch of available space.
Tip: Opt for furniture with hidden storage, such as ottomans with compartments or beds with drawers. Wall-mounted hooks and racks can keep essential items accessible without taking up valuable floor space.
4. Use of Natural Light
Maximizing natural light is key to making a small space feel open spacious. In an Arched Cabin, the end caps provide plenty of room to design adequate window space. Large, or more windows in the end caps allows more sunlight in the Arched Cabin. This will help enhance the aesthetic and make the space feel more expansive.
Tip: Use light-colored walls and minimal window treatments to reflect natural light throughout the cabin. Mirrors strategically placed opposite windows can further brighten up the space and give the room a more expansive feel.
5. Multifunctional Zones
In a tiny home, spaces often need to serve more than one purpose. For example, a dining area might double as a workspace during the day, or a kitchen counter could also function as a desk. In an Arched Cabin, you can design flexible zones where furniture and fixtures can be used for multiple functions, depending on the time of day or your needs.
Tip: Invest in furniture that transforms based on function, like fold-down desks or wall-mounted tables that can be stored away when not in use, ensuring no space is wasted.
6. Compact Bathroom Designs
Tiny homes require creative solutions for essential spaces like bathrooms. Consider using compact fixtures such as corner sinks, small showers, and sliding barn doors to save space. Wet baths, where the shower and toilet share the same space, are another efficient option to consider for maximizing floor area in a tiny Arched Cabin.
Tip: Install a tankless water heater to save room and utilize vertical wall space for towel racks or small cabinets for storage.
7. Outdoor Living Space
To extend the living area of a tiny cabin, consider incorporating outdoor space into your design. A small porch, deck, or even an inset porch can provide additional room for relaxation, dining, or entertaining. This is especially useful for Arched Cabins in scenic or rural locations where outdoor living is part of the lifestyle.
Tip: Consider foldable and weather-resistant furniture for your outdoor area. Adding shade elements like an Arched Awning, pergola, or retractable awning to make the space more usable during the hottest parts of the year.
Living in a tiny Arched Cabin doesn’t mean sacrificing comfort or style. With thoughtful planning, smart design choices, and a focus on multifunctional spaces, you can create a tiny home that feels both spacious and functional. Whether you’re looking to downsize, embrace a minimalist lifestyle, or build an off-grid retreat, these floor plan ideas will help you make the most of your small space.
Ready to start your tiny home journey? Explore Arched Cabins’ customizable kits and discover how you can design the perfect tiny cabin that fits your lifestyle and needs.
